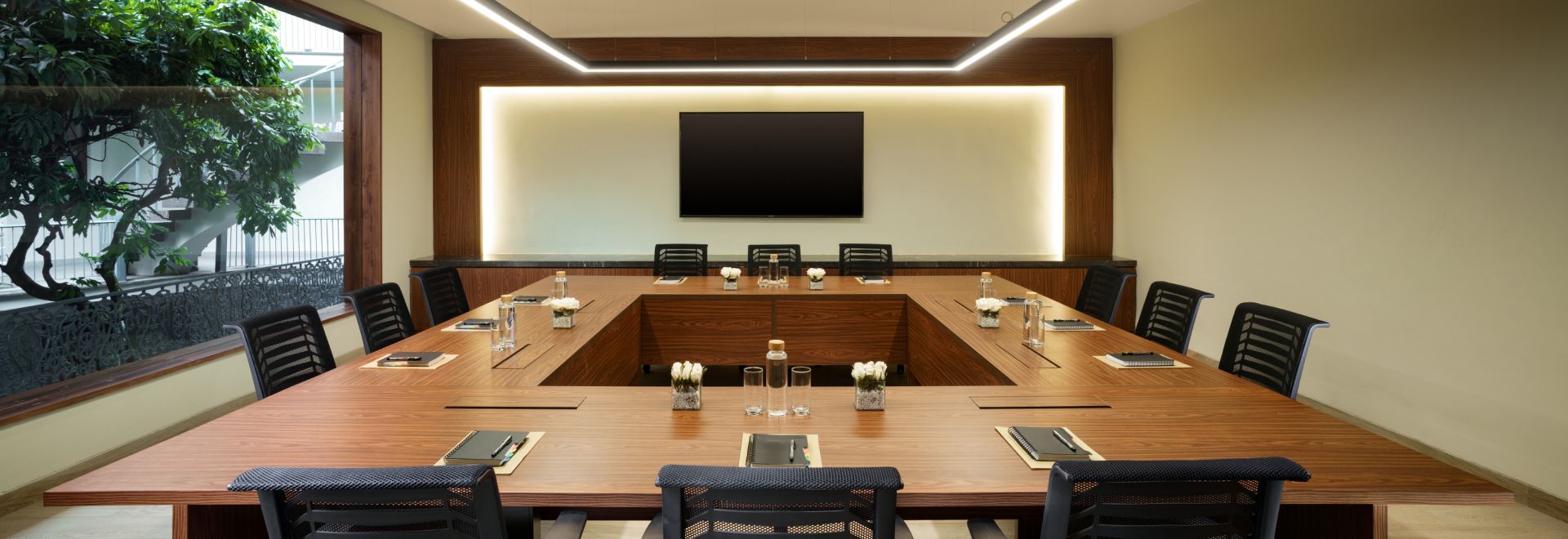THE HERBHOUSE SUNLIT POOLSIDE PET-FRIENDLY VENUE
PRESIDENT, MUMBAI - IHCL SELEQTIONS
Crafted for meaningful gatherings, The HerbHouse is a warm and inviting event venue where connections flourish and every... detail is thoughtfully curated. Ideal for intimate celebrations, casual meetups, or themed events, this pet-friendly venue in Mumbai offers a relaxed and welcoming atmosphere for memorable occasions.


