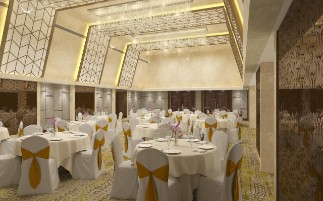Event Spaces

UTSAV
~Ekanté Bliss, Tirupati - IHCL SeleQtions
The enormous and stately banquet hall, Utsav, is ideal for momentous occasions. With a designated entrance that opens into 510 sqm of elegant interiors, stunning chandeliers and an additional exclusive pre-function area, the venue offers flexible spaces for both intimate conferences and grand gatherings.
- - Exclusive designated entrance
- - Wheelchair accessible
- - Internet Access

UTSAV 1
~Ekanté Bliss, Tirupati - IHCL SeleQtions
The preferred venue for intimate get-togethers and mid-sized corporate conferences, Utsav 1 is a spacious and well-equipped meeting room with an area of 317 sqm, which can be merged with Utsav 2 for larger events.
- - Additional pre-function area
- - Wheelchair accessible
- - Internet Access

UTSAV 2
~Ekanté Bliss, Tirupati - IHCL SeleQtions
The spacious and well-equipped hall, Utsav 2, offers exemplary services for memorable events. Spread over 197 sqm, it can be combined with Utsav 1 for larger events.
- - Wheelchair accessible
- - Internet Access
- - General Services

VAIBHAV
~Ekanté Bliss, Tirupati - IHCL SeleQtions
Exuding charm and refined elegance, the magnificent banquet hall, Vaibhav, is located at the lobby level. Large majestic windows and unique Kalamkari artwork complement its expansive area of 221 sqm. With a designated pre-function area of 80 sqm, it is ideal for larger conferences and soireés.
- - General Services

ANANDA
~Ekanté Bliss, Tirupati - IHCL SeleQtions
A one-of-a-kind space in Tirupati, Ananda is a sunlit venue by the open-air terrace, and can be split into two separate areas. Spread across 52 sqm, it overlooks uplifting views of the Sapthagiri Hills and the Garuda flyover. This venue would be ideal for an early morning pre-wedding function, a sundowner or an enchanting get-together under the stars.

ANANDA 1
~Ekanté Bliss, Tirupati - IHCL SeleQtions
The ideal venue for a tete-a-tete between high-powered executives and social gatherings, the well-equipped Ananda 1 boardroom is spread across 26 sqm and offers scenic views of the Sapthagiri Hills.
- - Sapthagiri Hill views
- - Internet Access
- - Wheelchair accessible

ANANDA 2
~Ekanté Bliss, Tirupati - IHCL SeleQtions
Ananda 2 is an elegant boardroom with plush seating and refined artwork. Spread across 26 sqm, it is the ideal choice for executives hosting high-powered board meetings.
- - Sapthagiri Hill views
- - Internet Access
- - Wheelchair accessible

AZURE
~Ekanté Bliss, Tirupati - IHCL SeleQtions
Discover the beauty of Tirupati’s outdoor charm with Azure, a one-of-a-kind open-air terrace experience with 180-degree views of the serene Sapthagiri Hills. With a myriad of Instagrammable corners, it is the ideal space for tranquil social gatherings, elegant corporate events and resplendent celebrations.
- - Sapthagiri Hill views
- - Internet Access
- - Wheelchair accessible
